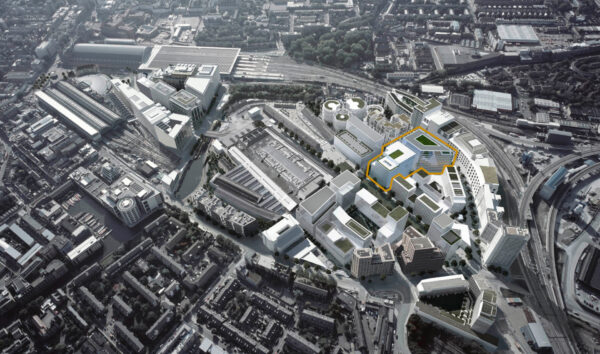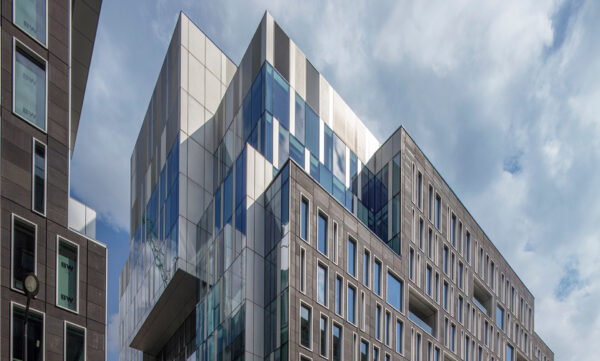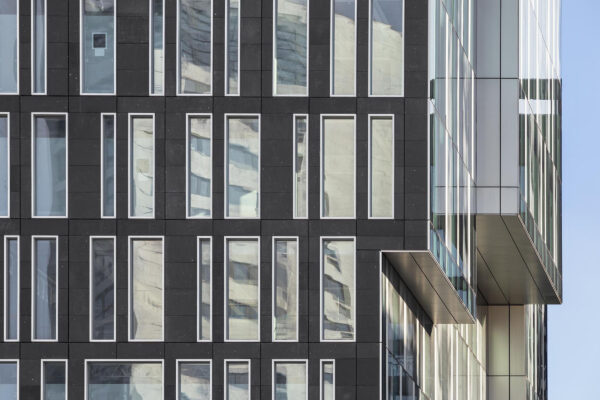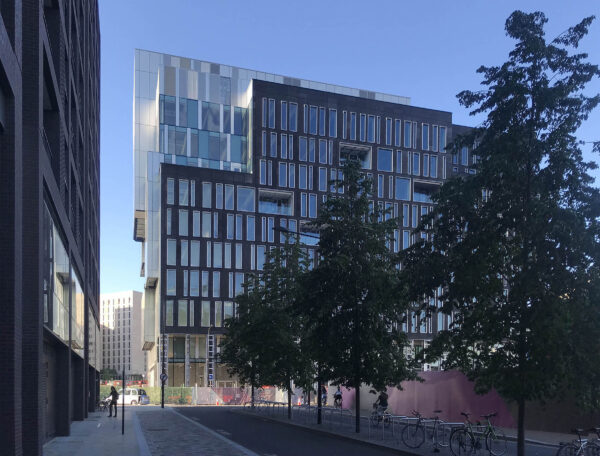King's Cross S1 & S2
London, UK
London King’s Cross is one of today’s templates for urban place making. Our priority in creating the concept for two new buildings within this masterplan was to develop spaces that both convey a strong sense of their own identity and express relevance to and continuum with the public realm. In a collaborative exploration we sought a way to make the fine line between the public, curated realm and private tenants’ realms identifiable alongside the distinctive design of the buildings. This fine line exists from the ground up to the rooftops of the buildings: its being recognisable is what really makes the spaces hang together, generating a strong and engaging urban and spatial character for people living, working and visiting there.
Sitting adjacent to each other along Handyside Street, between Lewis Cubitt Park and Canal Reach, buildings S1 and S2 comprise flexible open plan office space with retail and restaurants at ground floor level, and generous landscaped roof terraces.
The buildings are linked stylistically: classical contemporary, they are clad in a textured black Armenian tuff stone that frames the buildings, forming the mass, and which contrasts strongly with the lightness of the white cavities in the facade. These bright cavities framing the windows visually connect the buildings to the exterior space, highlighting the connection to the public realm.
The space created between the two buildings forms a dramatic sculptural void, linking the buildings inextricably and creating an almost tangible form between them. Acting as a passageway, the space leads to a new public square, planned to become home to some distinctive restaurants.



