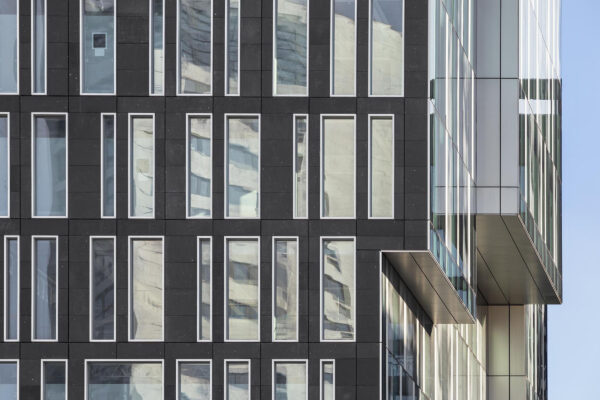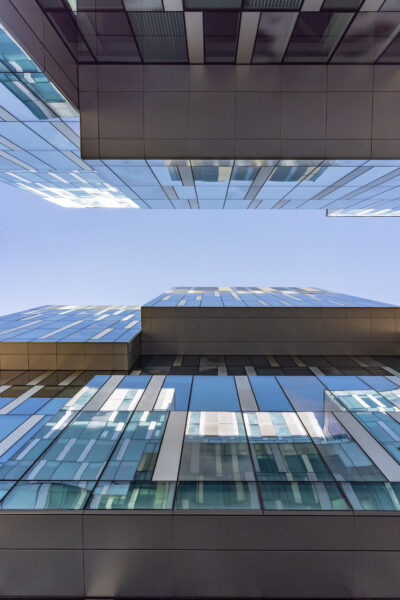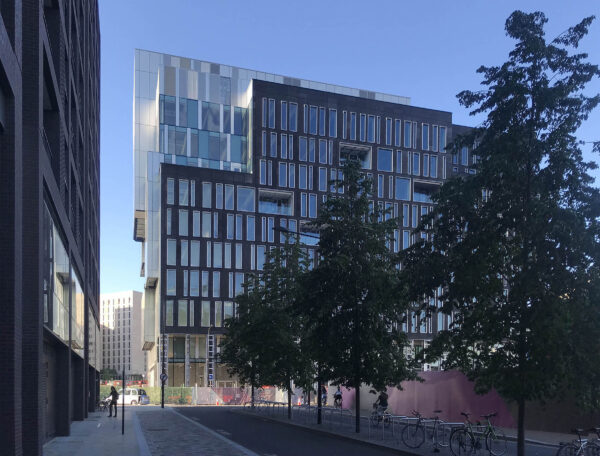King's Cross S1
London, UK
S1 was designed as office space within this mixed-use, high-profile area alongside partner building S2, thereby also allowing for the creation of engaging public space between them. The key acknowledgement of the fine line that exists between this public, curated realm and the private realm of tenants is expressed here as the “Yellow Line”. From the ground up to the rooftops of the buildings, the Yellow Line draws visitors and workers to the building, and encourages their interaction with their surroundings. As a formative part of the King’s Cross S1 and S2 design concept, the collaboration process to define the “fine line” worked by combining an art program and exploration of corporate identity with curated spaces, retail and the surrounding landscape.
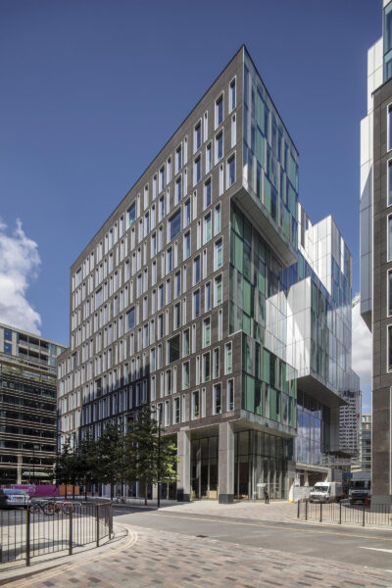
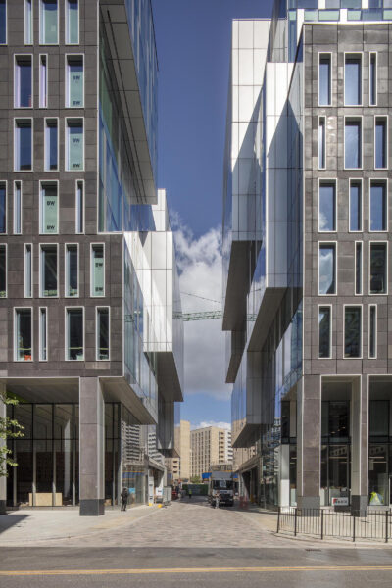
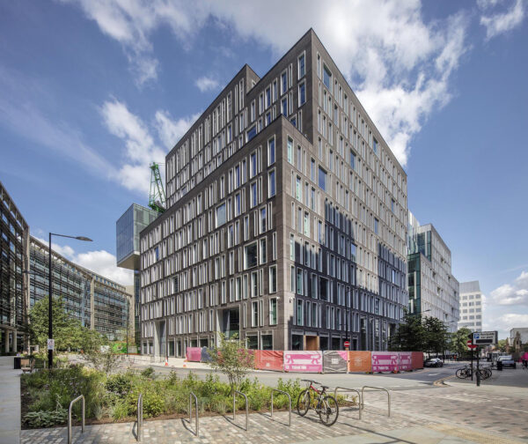
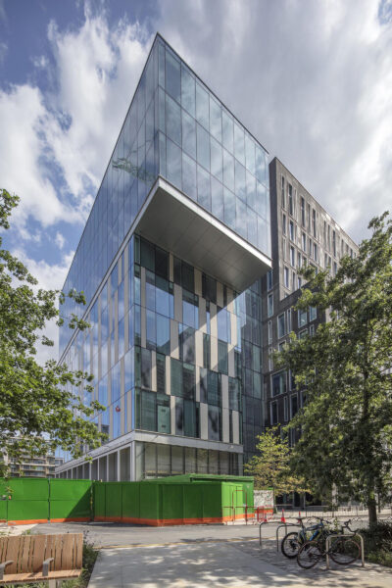
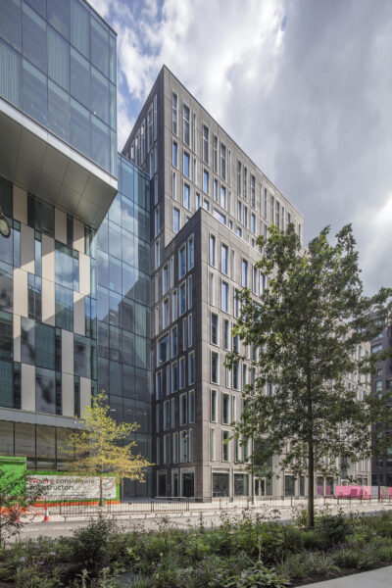
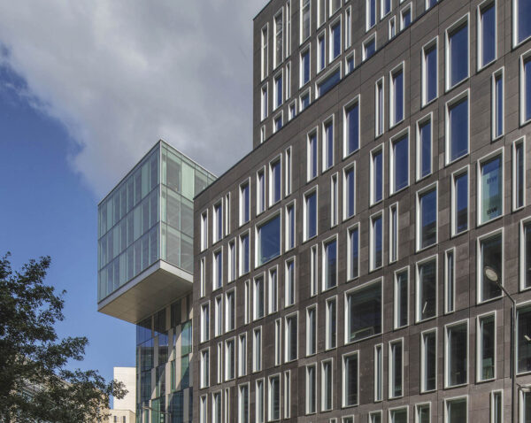
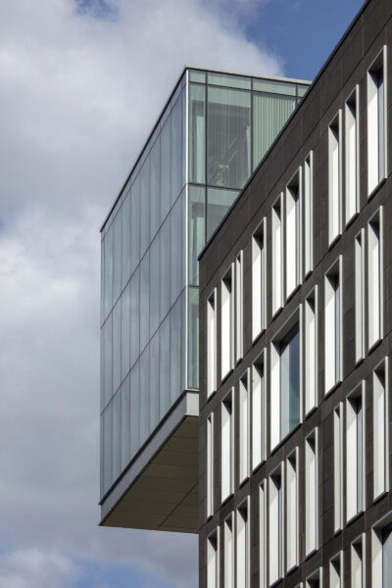
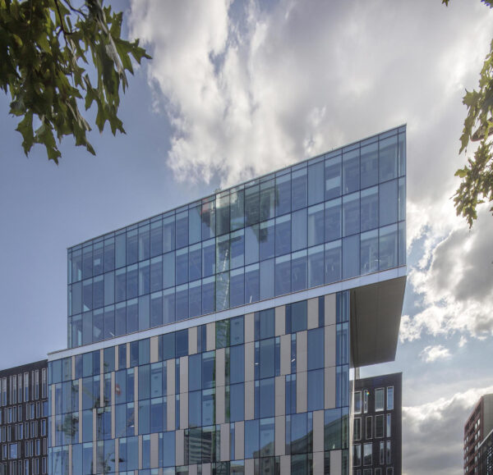
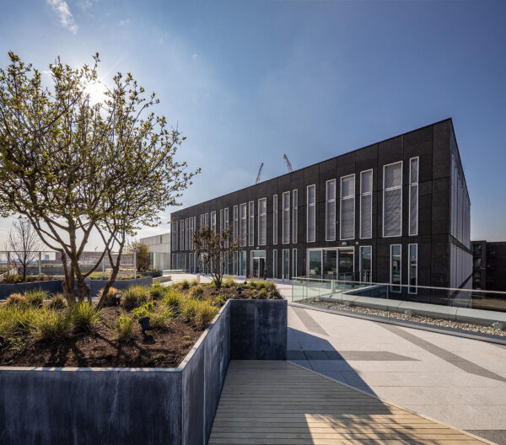
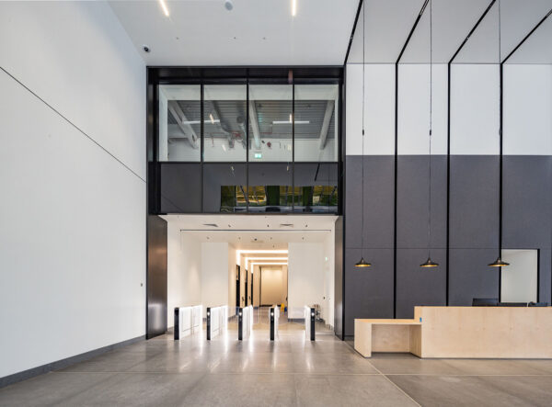
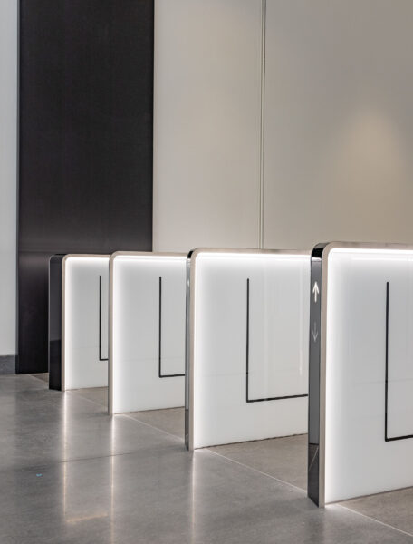
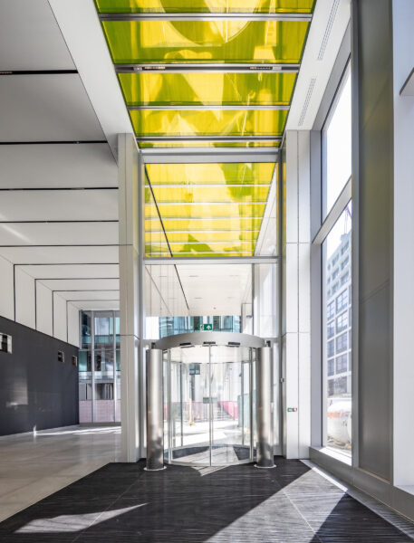
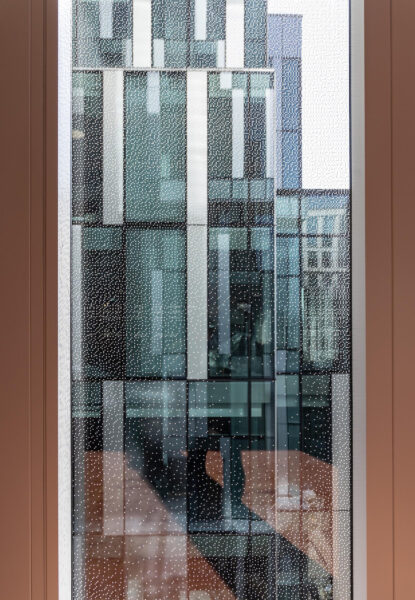
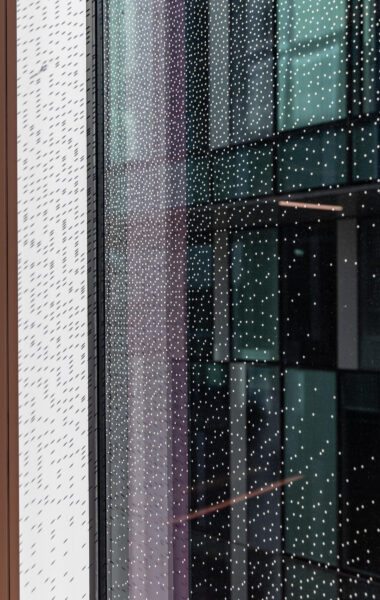
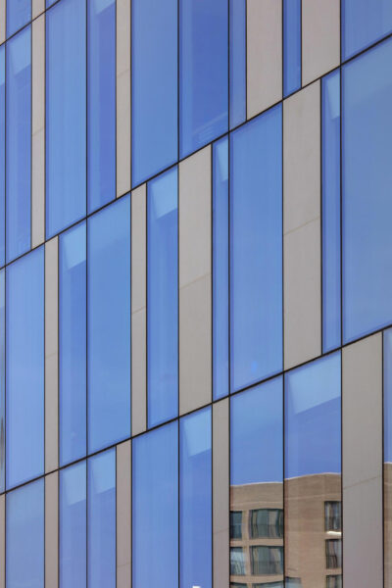

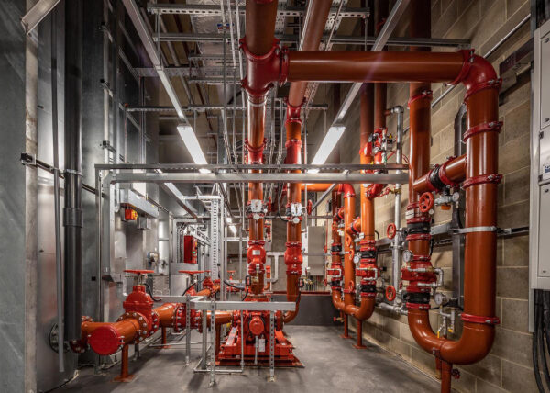
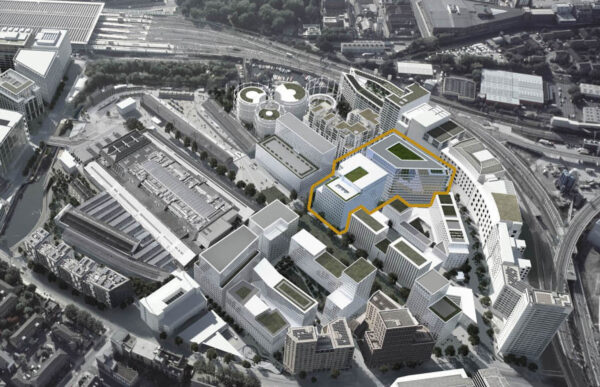
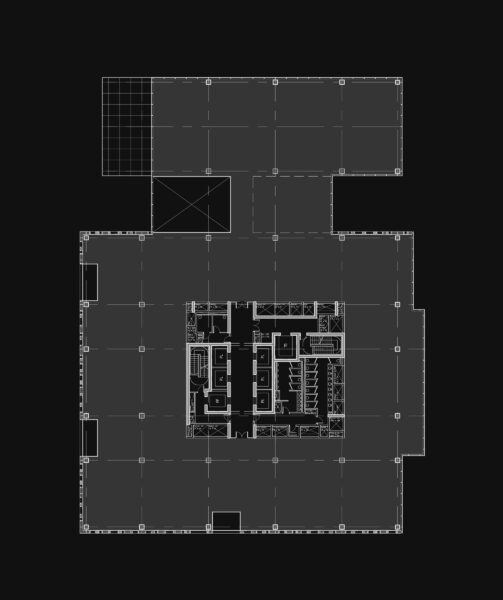
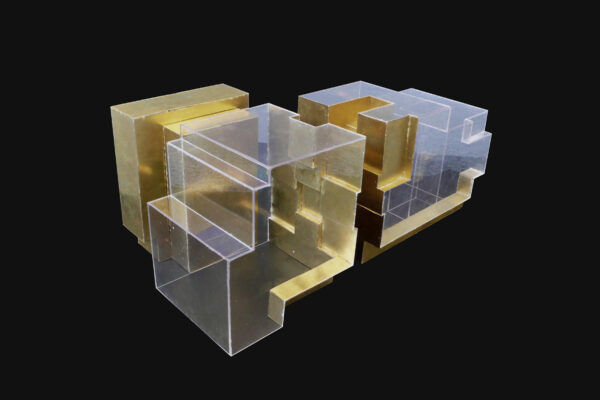
Project details
Credits
MEP and BREEAM, Hilson Moran
Acoustics, Sandy Brown Associates
Access Consultant, All Clear Designs
Security Consultant, QCIC
Façade Engineer, FMDC
Fire Engineer, AECOM
Vertical Transport, Hilson Moran
Goods Lift Emergency & Inspection, OTIS
Servicing and Logistics, Arup
Spatial Planning, KKS
Vibration Consultant, Rambol
CDM Advisor, BCAL
Morley von Sternberg
