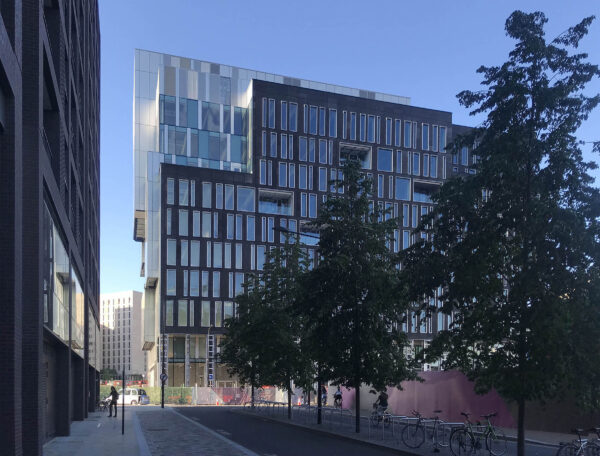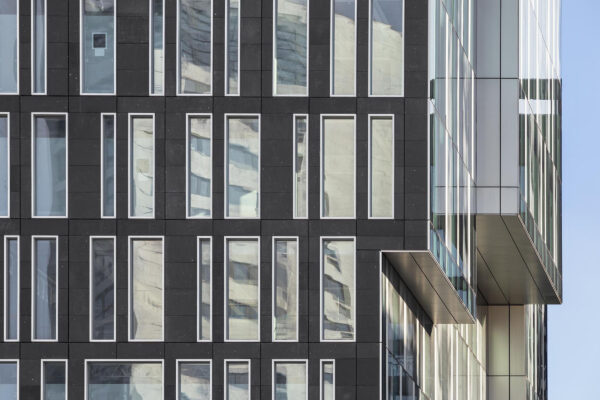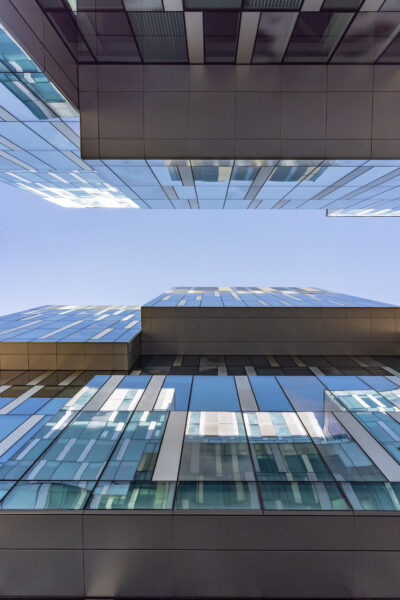King's Cross S2
London, UK
Building S2, the eleven storey office block on Handyside Street includes ground floor shops and restaurants and a landscaped roof terrace. The scheme overlooks Lewis Cubitt Park and sits next to its partner Building S1. The two classical contemporary buildings are linked stylistically, with both featuring textured black Armenian tuff stone cladding. A passageway separating the blocks forms a dramatic sculptural void, linking the buildings inextricably and creating an almost tangible form between them.
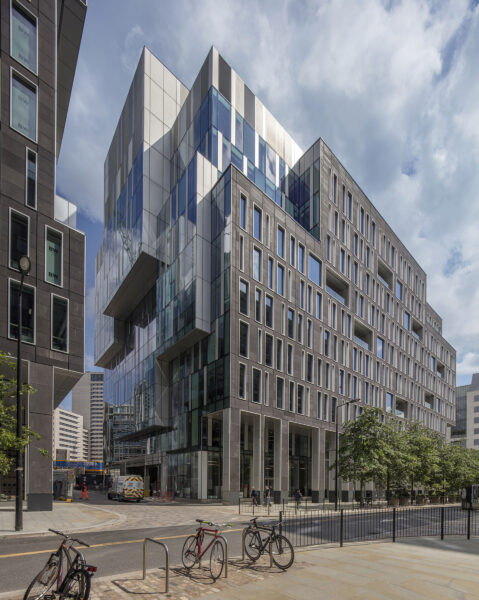
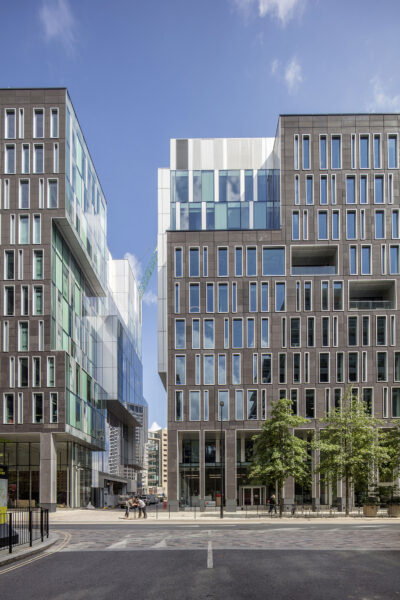
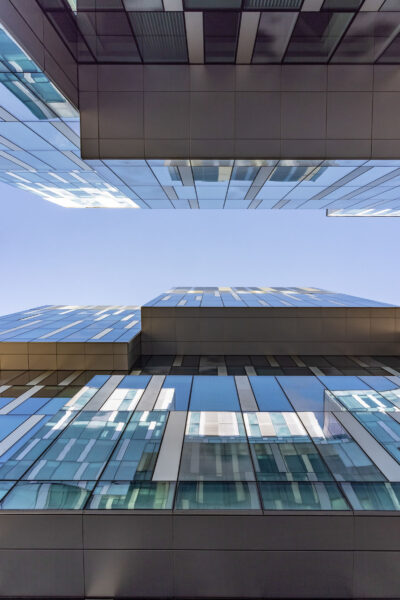
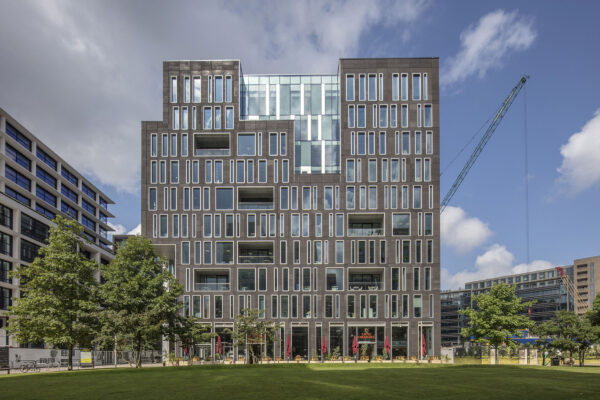
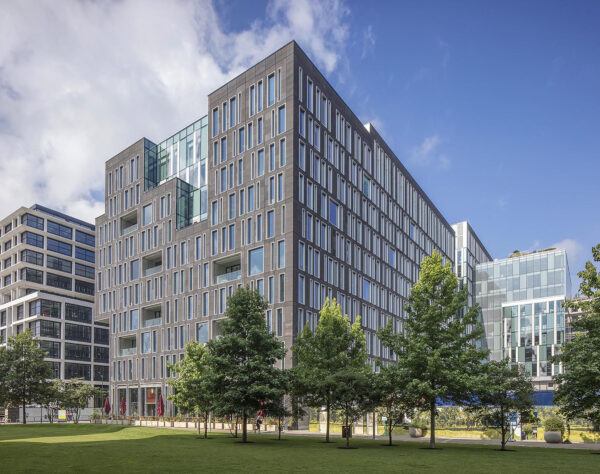
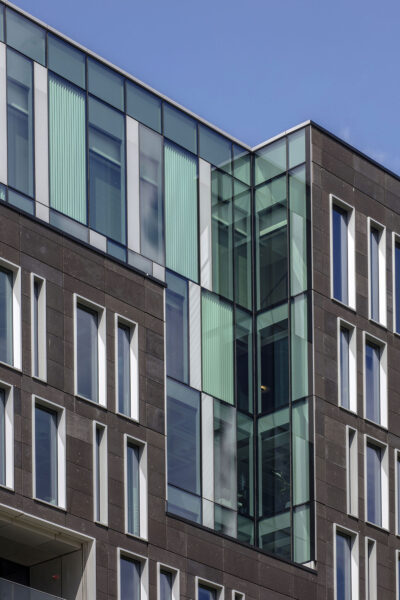
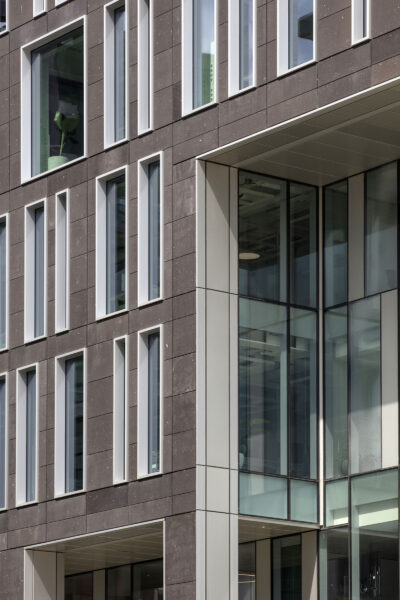
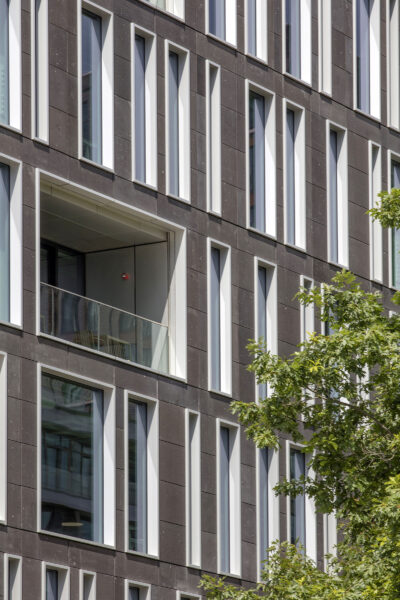
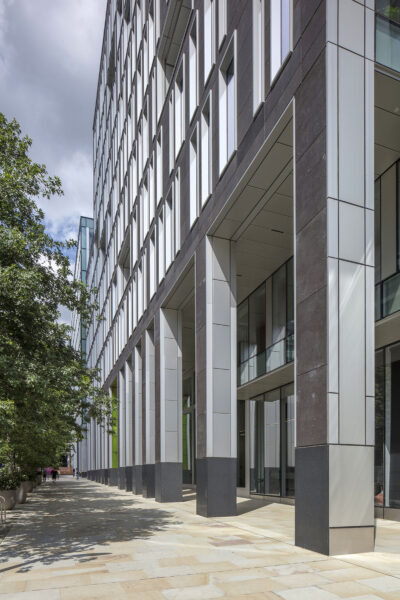
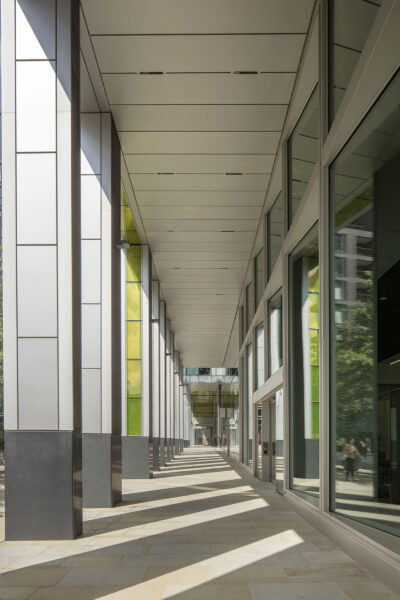
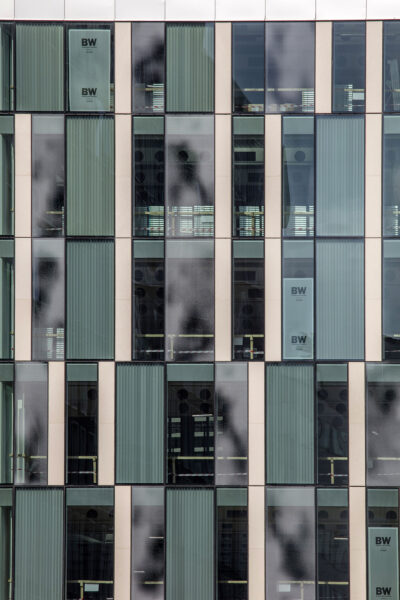
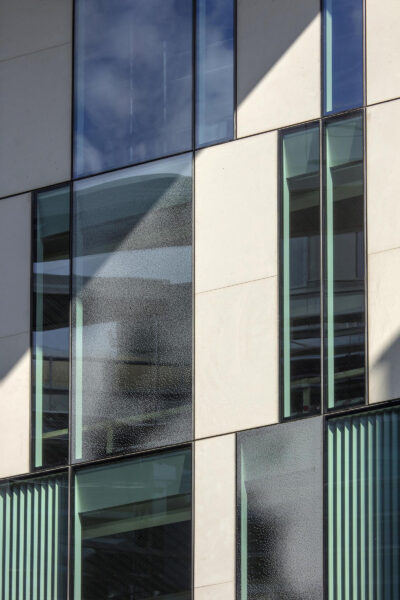
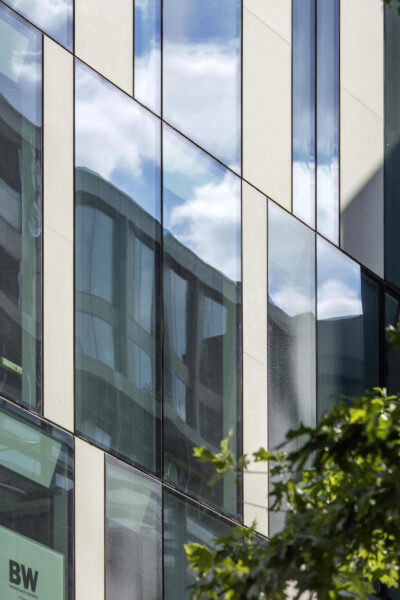
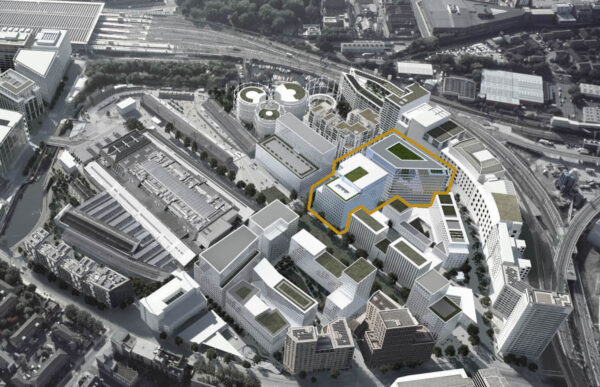
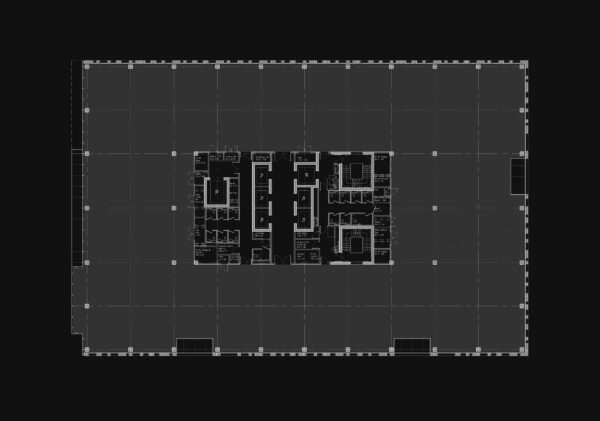
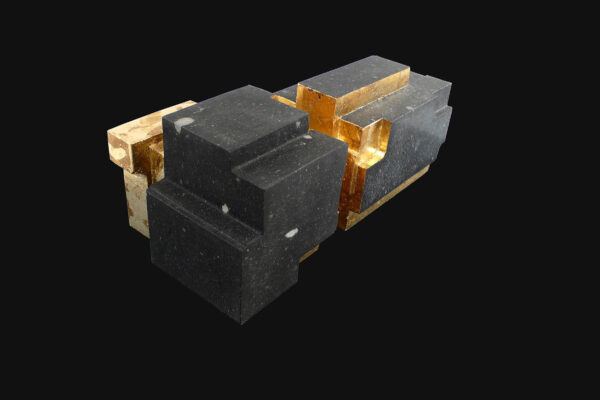
Project details
ClientArgent LLP
LocationLondon, UK
Area26,000 m²
ServicesFull Architectural Services
FacilityCommercial
Status2017
Sustainability RatingBREEAM Excellent
Credits
EngineeringStructural and Civil Engineering, Ramboll
MEP and BREEAM, Hilson Moran
Acoustics, Sandy Brown Associates
Access Consultant, All Clear Designs
Security Consultant, QCIC
Façade Engineer, FMDC
Fire Engineer, AECOM
Vertical Transport, Hilson Moran
Goods Lift Emergency & Inspection, OTIS
Servicing and Logistics, Arup
Spatial Planning, KKS
Vibration Consultant, Rambol
CDM Advisor, BCAL
MEP and BREEAM, Hilson Moran
Acoustics, Sandy Brown Associates
Access Consultant, All Clear Designs
Security Consultant, QCIC
Façade Engineer, FMDC
Fire Engineer, AECOM
Vertical Transport, Hilson Moran
Goods Lift Emergency & Inspection, OTIS
Servicing and Logistics, Arup
Spatial Planning, KKS
Vibration Consultant, Rambol
CDM Advisor, BCAL
Cost ConsultantGardiner & Theobald
Environmental ConsultancyMDS
MasterplanAllies & Morrison
Executive ArchitectWeedon Architects
Main ContractorMidgard Ltd
PhotographyJohn Sturrock
Morley von Sternberg
Morley von Sternberg
