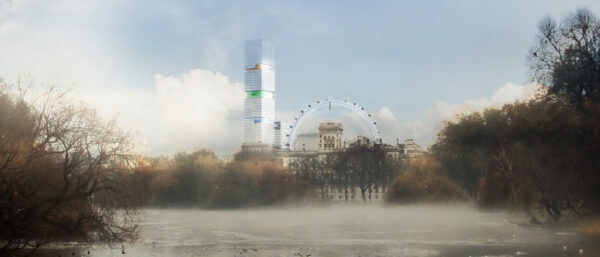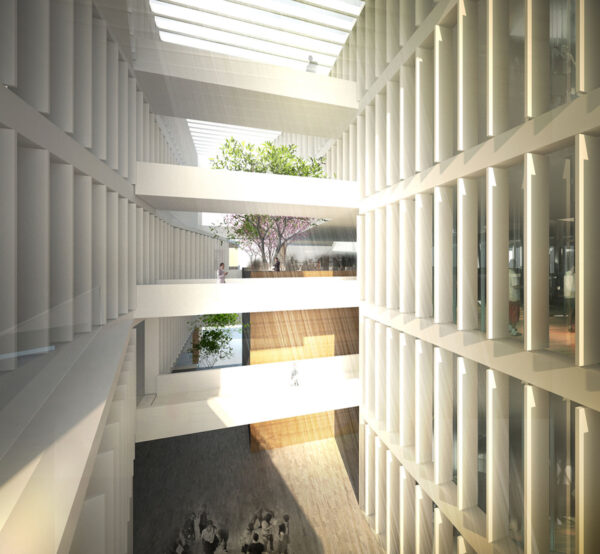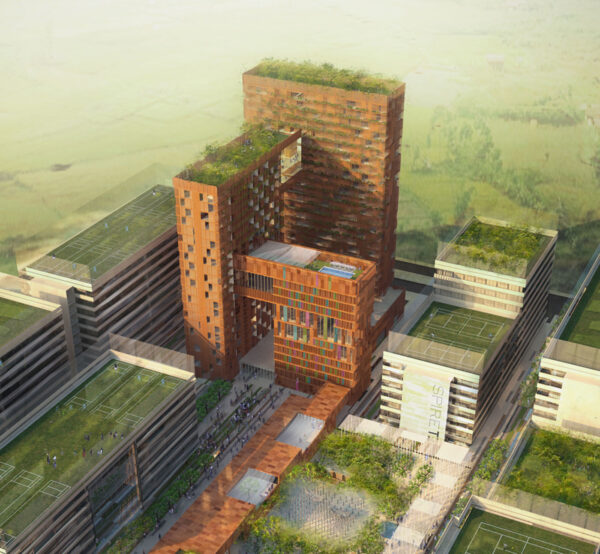Project Braeburn
London, UK
This is one of a series of studies challenging the London norm of single use towers whilst respecting the Shell Centre site profile when viewed from Westminster. In the mossessian architecture design, each re-entrant incorporates a vertical garden or urban room with dramatic views across London and works to reduce the silhouette of the building. The rotation of the urban room results in a varied architectural expression at changing levels while the inclusion of curated artwork differentiates each urban room internally.
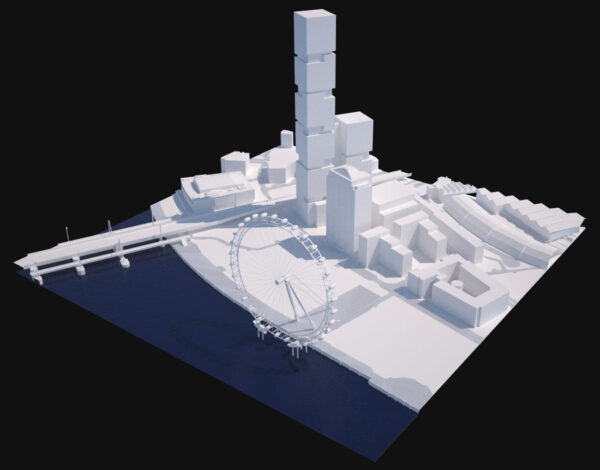
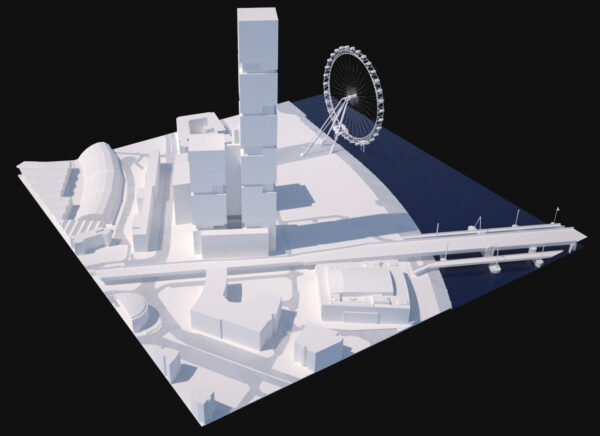
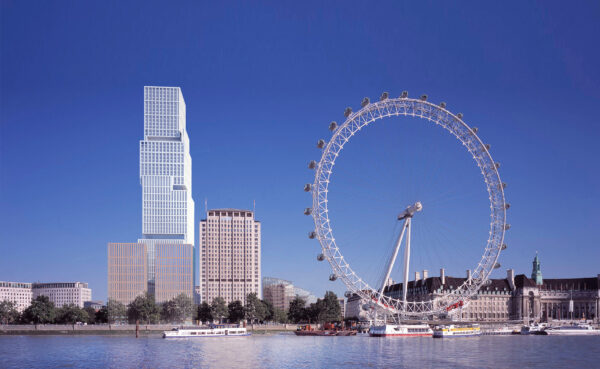
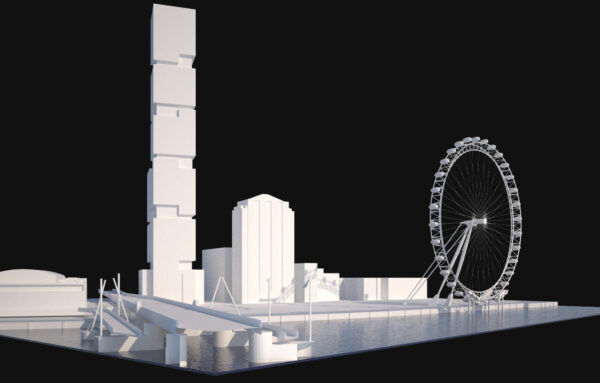
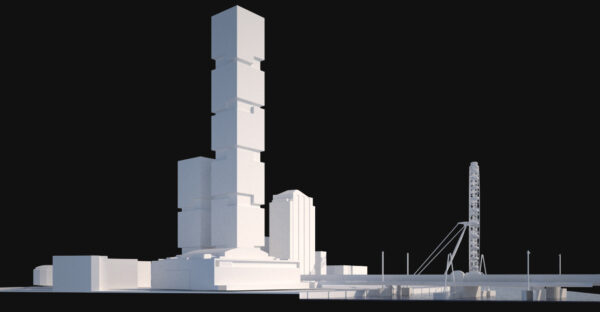
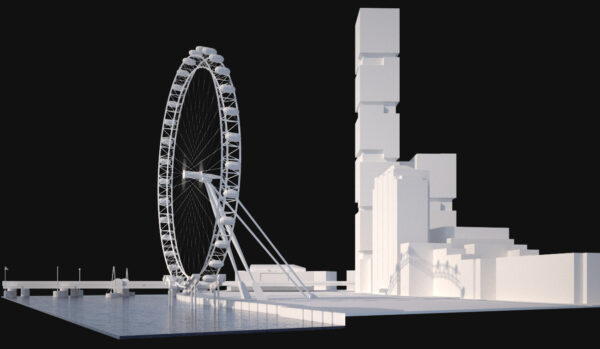
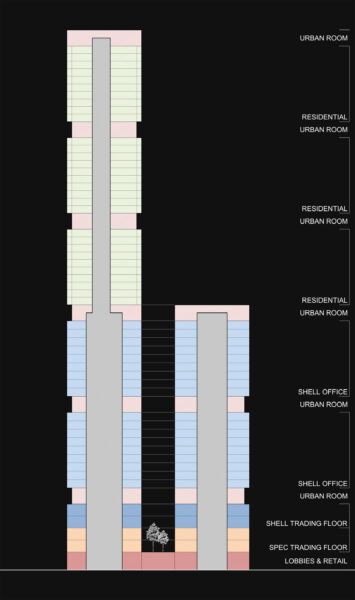
Project details
ClientConfidential
LocationLondon, UK
Area120,000m²
ValueConfidential
FacilityCommercial Office, Residential, Retail & Hospitality
StatusFeasibility Study 2011
