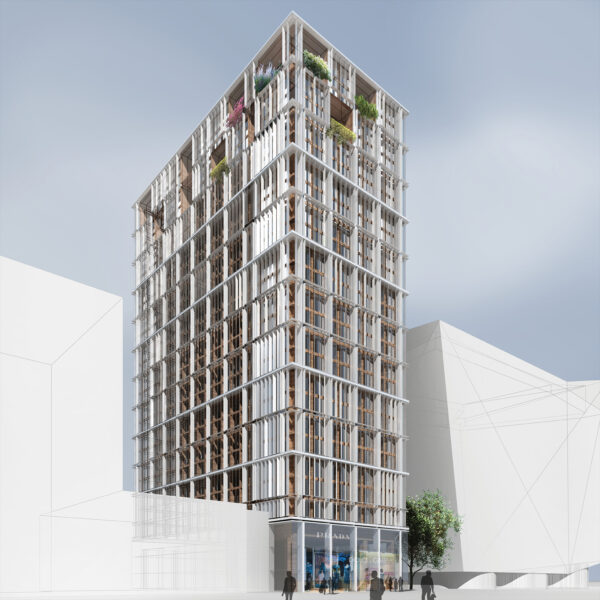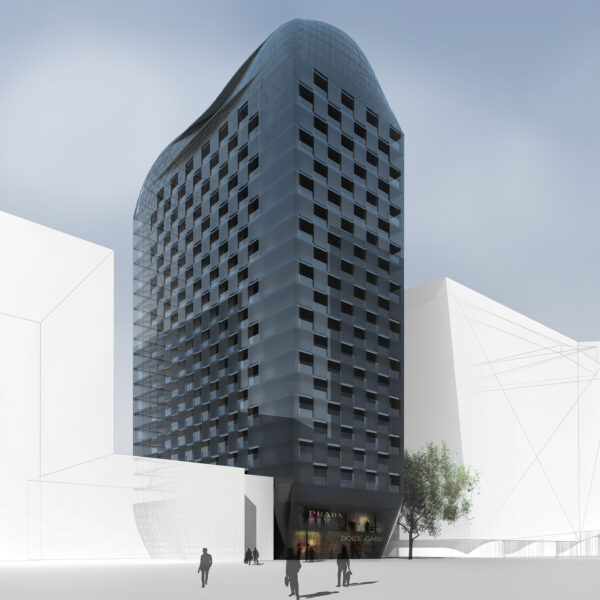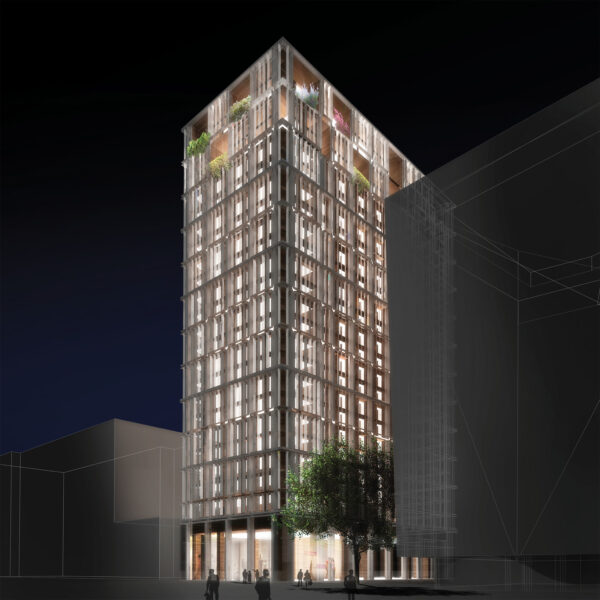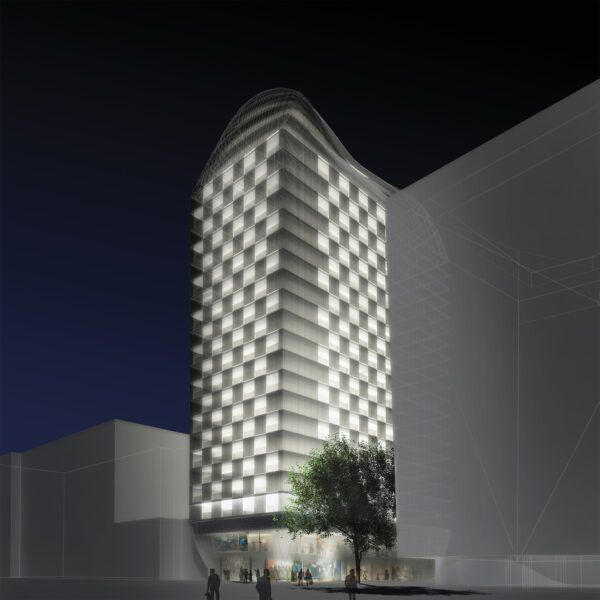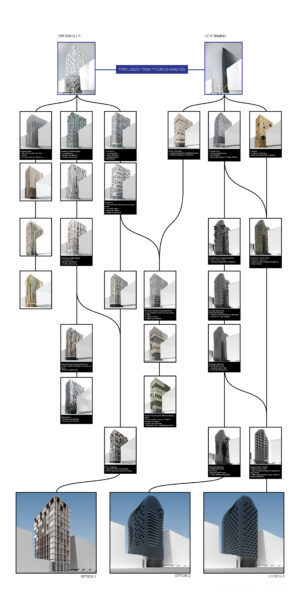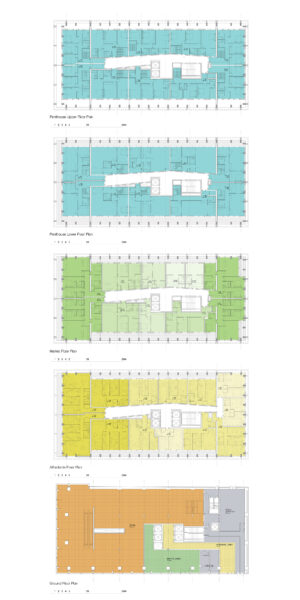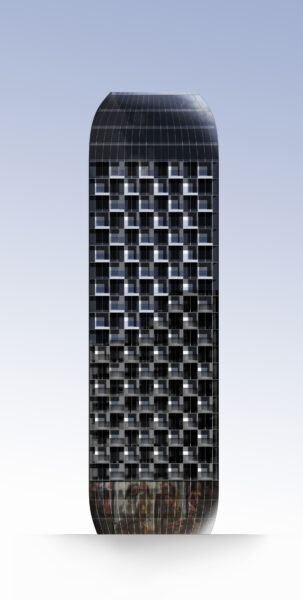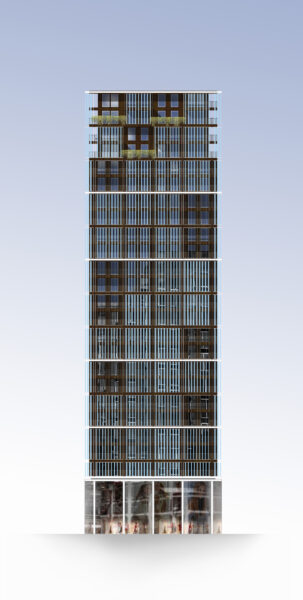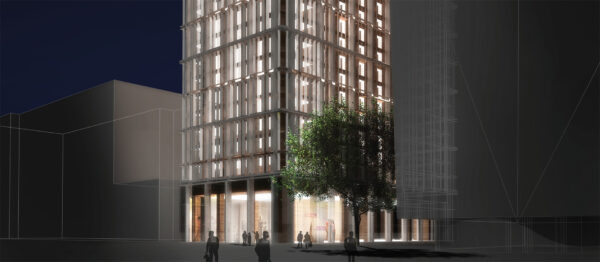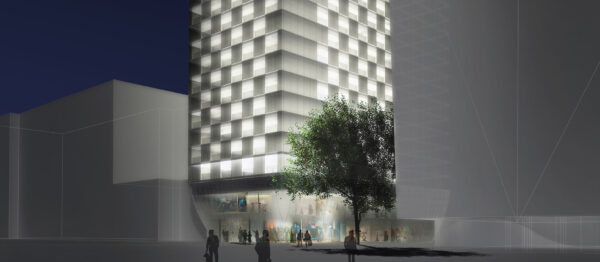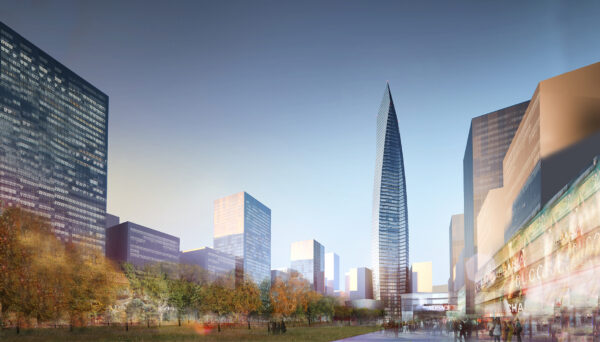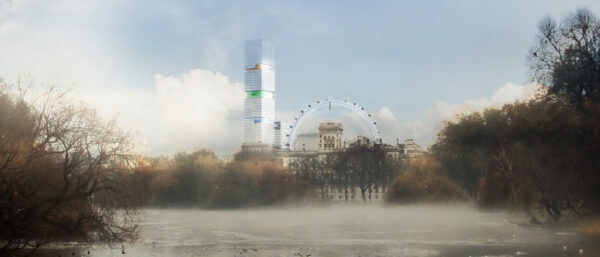Westminster City Hall
London, UK
The project brief called for the conversion of a 20 storey tower from office to private use, as an intermediate and social rent residential building. The vision for the design process was established through active dialogue with key actors and consideration of the social, economic and environmental factors which were to shape the project.
The design sought to continue the urban realm and structure while announcing and refurbishing its presence in the city scape. Floorplates were carefully studied to find optimal balance with efficiency and market value. Similarly, structure and external envelope were developed to maximise residential efficiency and provide privacy from neighbouring office tenants while enhancing views from the apartments and working with the particulars of the site to provide sun shading and protect from street noise.
